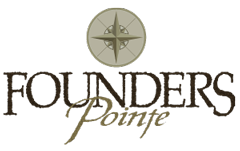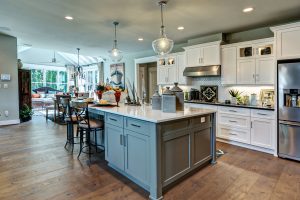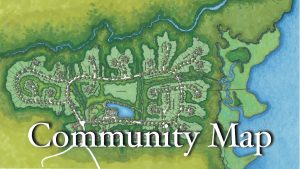Floor Plans
Whether you choose a home plan featured by our preferred builders, or a Southern Living® design by Frank Betz Associates, Inc., our custom home builder program provides you the opportunity to create the home you’ve always dreamed of. Our experienced builders, along with our on-site agents, will guide you through the building process allowing you to make as many – or as few – custom selections that produce a floor plan that is perfect for your family.
Take a look at the portfolio of potential home plans below, many of which are plans designs by Frank Betz Associates, Inc. and others are featured models by our preferred builders. The house plans featured are just a sampling of possible new home designs that you can choose from. For more selections, please contact one of our on-site professionals.
Craftsman and Coastal Cottage Portfolio
Features Craftsman and Coastal Cottage style home plans.
-
Batten Bay Cottage5 Bed 3100 SF
-
Beacon Falls4 Bed 2563 SF
-
Blacksburg5 Bed 3600 SF
-
Brookfield5 Bed 3000 SF
-
Charleston5 Bed 3100 SF
-
Chestnut Springs5 Bed 3270 SF
-
Coastal Cottage 'B' Model5 Bed 3100 SF
-
Coastal Cottage A5 Bed 2680 SF
-
Craftsman Cottage Model I
-
Craftsman Cottage Model P
-
Cumberland River Cottage5 Bed 3400 SF
-
Elderberry4 Bed 2800 SF
-
Garden Valley Cottage4 Bed 2548 SF
-
Grove Park5 Bed 3440 SF
-
Holston Ridge4 Bed 3038 SF
-
Lorelei Euro Cottage4 Bed 3150 SF
-
Neyland II5 Bed 3000 SF
-
Old Heritage Manor4 Bed 3450 SF
-
River Mill Cottage5 Bed 2900 SF
-
Stonecrest II5 Bed 2900 SF
-
Walnut Hill5 Bed 3450 SF
Timeless Traditional Portfolio
Southern Traditional, Georgian, and Colonial style architecture.
-
Armistead
-
Ashley5 Bed 3025 SF
-
Ballard5 Bed 3300 SF
-
Beacon Hill5 Bed 3100 SF
-
Ethans Mill4 Bed 2615 SF
-
Ferguson5 Bed 3400 SF
-
Glendale5 Bed 3100 SF
-
Glendale II5 Bed 3450 SF
-
Havenbrooke5 Bed 3800 SF
-
Kensington Creek I4 Bed 2650 SF
-
Milton5 Bed 3100 SF
-
Modern Farmhouse5 Bed 3215 SF
-
Modern Farmhouse3700 SF
-
Neyland5 Bed 3100 SF
-
Riverwalk5 Bed 3558 SF
-
Stone Bluff5 Bed 3200 SF
-
Sutcliffe5 Bed 3400 SF
MAIN FLOOR LIVING Portfolio
Home plans that feature first floor master suites, main floor living, and flexible spaces perfect for a home office, exercise room, media room, or multi-generational suites.
-
Amelia4 Bed 2800 SF
-
Aspen Ridge4 Bed 2450 SF
-
Berkshire Pointe5 Bed 3500 SF
-
Bucknell Place5 Bed 3425 SF
-
Castle Rock4 Bed 2563 SF
-
Falkirk4 Bed 3121 SF
-
Greythorne4 Bed 3400 SF
-
Hedgerow5 Bed 3300 SF
-
Helmlock Falls4 Bed 2950 SF
-
Heritage Pointe5 Bed 3047 SF
-
James River Cottage5 Bed 3300 SF
-
Kensington Creek5 Bed 3300 SF
-
Kensington Park4 Bed 2619 SF
-
Lincoln Park4 Bed 2450 SF
-
Mariposa4 Bed 2450 SF
-
Pasadena4 Bed 2700 SF
-
Shoal Creek4 Bed 2765 SF
-
Springmill4 Bed 2750 SF
-
Statesboro5 Bed 3088 SF
-
Summerlake4 Bed 3300 SF
-
Tullamore Square4 Bed 2653 SF
-
Woodmont5 Bed 3500 SF
Estate Home Portfolio
Grand and gracious homes that are over 3,500 square feet of living space, with stately and unique home elevations.
-
Avonlea5 Bed 4154 SF
-
Balmoral5 Bed 3600 SF
-
Bellmoore5 Bed 4251 SF
-
Cottonwood5 Bed 4000 SF
-
Falkirk Ridge4 Bed 3568 SF
-
Hearthstone5 Bed 4000 SF
-
Kingston Place5 Bed 4000 SF
-
Lanesborough5 Bed 3500 SF
-
Litchfield5 Bed 3800 SF
-
Longleaf5 Bed 4000 SF
-
Meadow Glen4 Bed 3500 SF
-
Nansemond5 Bed 3790 SF
-
Rangemoss5 Bed 4200 SF
-
River Park5 Bed 4200 SF
-
River Park Estate5 Bed 5500 SF
-
Riverdale5 Bed 3600 SF
-
Riverhouse5 Bed 4200 SF
-
Settlers Ridge5 Bed 4700 SF
-
Summerlyn5 Bed 3650 SF
-
Templewood5 Bed 4000 SF
-
Toulouse5 Bed 4800 SF
-
Westhampton4 Bed 4000 SF
-
Wilshire5 Bed 3800 SF


