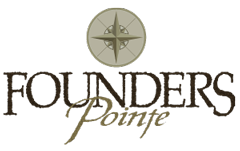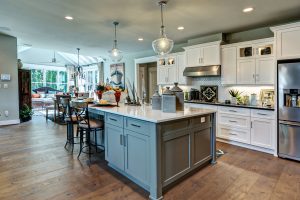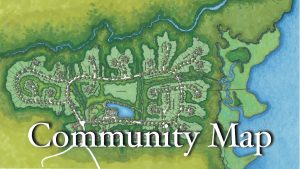Main Floor Living
The floor plans featured below are just a sample some of the home plans that feature easy living on the main floor, first floor master suites, ranch styles, and offer flexible rooms above the garage or on the second level. Some of the floor plans are designed by Frank Betz Associates, Inc.
-
Amelia4 Bed 2800 SF
-
Aspen Ridge4 Bed 2450 SF
-
Berkshire Pointe5 Bed 3500 SF
-
Bucknell Place5 Bed 3425 SF
-
Castle Rock4 Bed 2563 SF
-
Falkirk4 Bed 3121 SF
-
Greythorne4 Bed 3400 SF
-
Hedgerow5 Bed 3300 SF
-
Helmlock Falls4 Bed 2950 SF
-
Heritage Pointe5 Bed 3047 SF
-
James River Cottage5 Bed 3300 SF
-
Kensington Creek5 Bed 3300 SF
-
Kensington Park4 Bed 2619 SF
-
Lincoln Park4 Bed 2450 SF
-
Mariposa4 Bed 2450 SF
-
Pasadena4 Bed 2700 SF
-
Shoal Creek4 Bed 2765 SF
-
Springmill4 Bed 2750 SF
-
Statesboro5 Bed 3088 SF
-
Summerlake4 Bed 3300 SF
-
Tullamore Square4 Bed 2653 SF
-
Woodmont5 Bed 3500 SF


