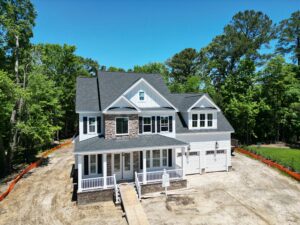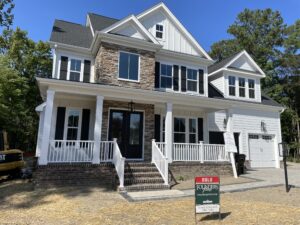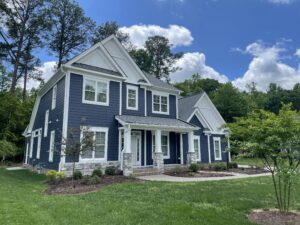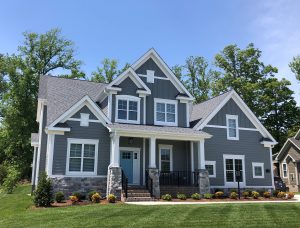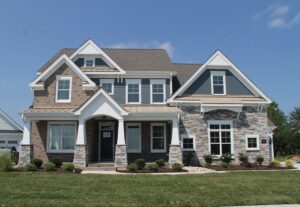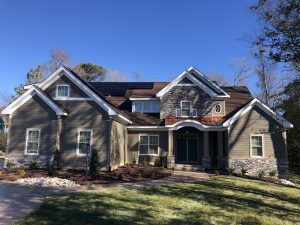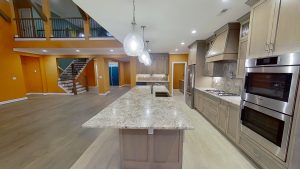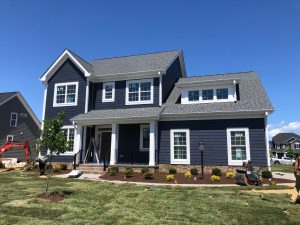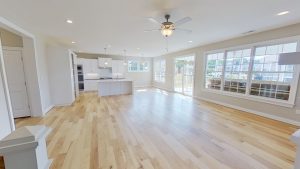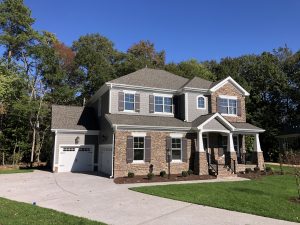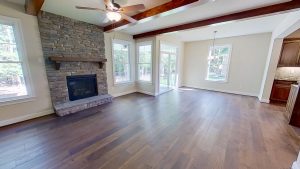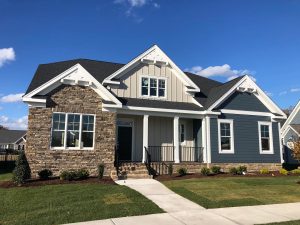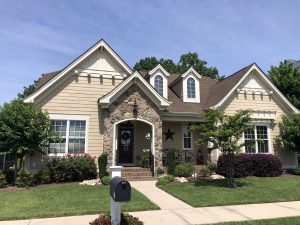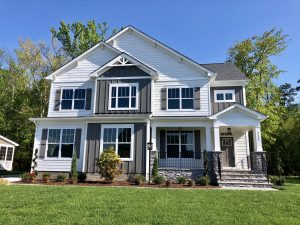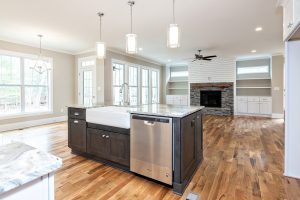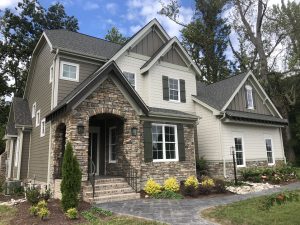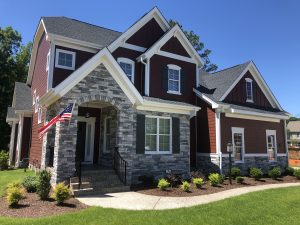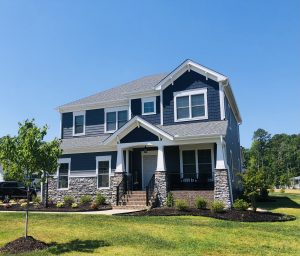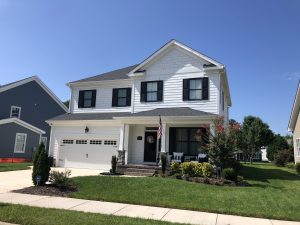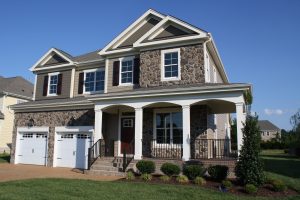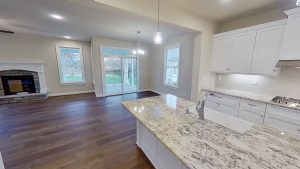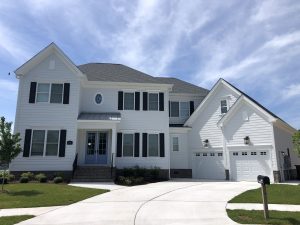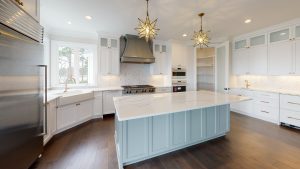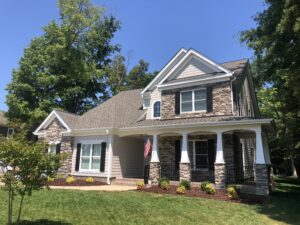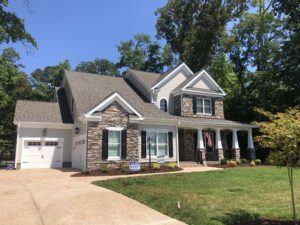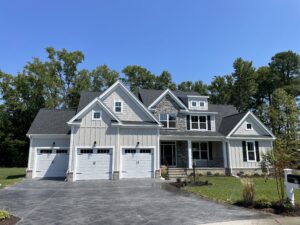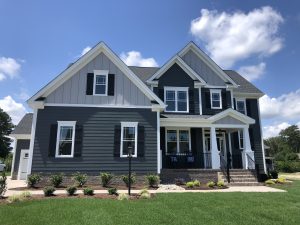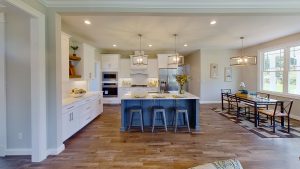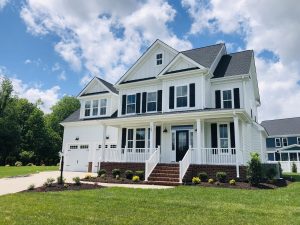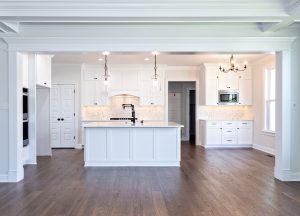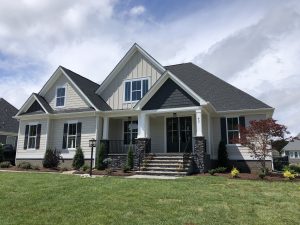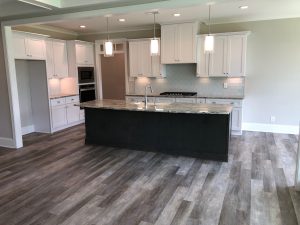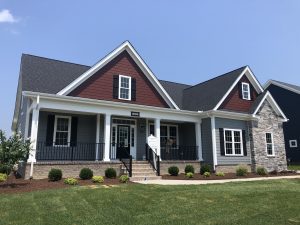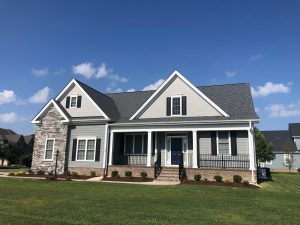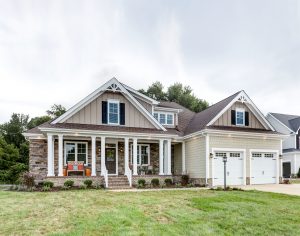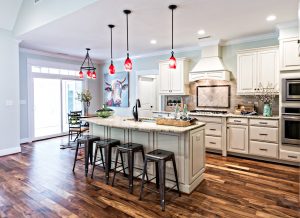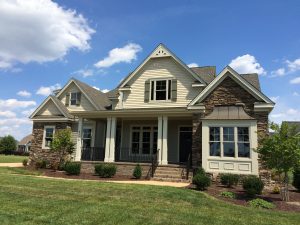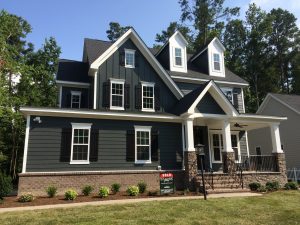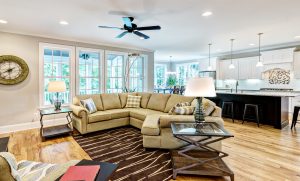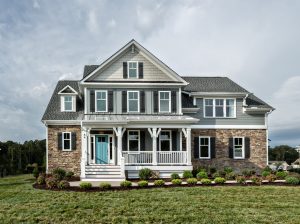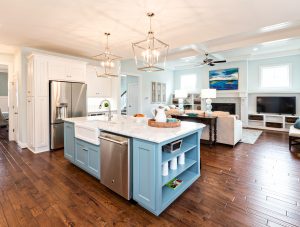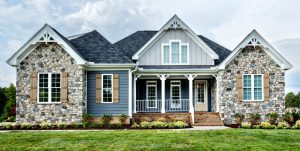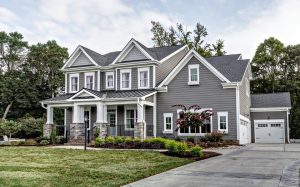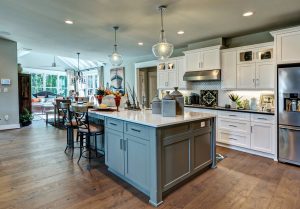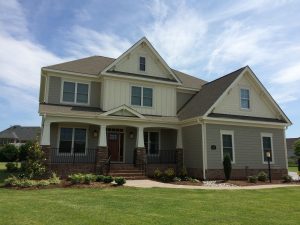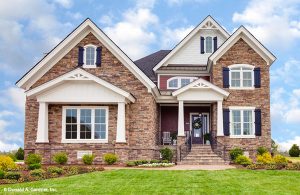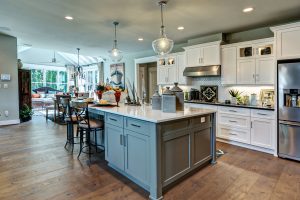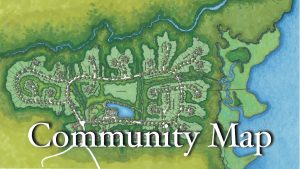Virtual Tours
Tour our homes from the comfort of yours!
A Modern Farmhouse by Carlesi Construction
Carlesi Construction to begin building a new home for sale soon on Lot 294, a waterfront lot adjacent to the Community Pier. Features a first floor master suite, 5 bedrooms, 4.5 baths, open floor plan, covered back porch, gourmet kitchen, coffered family room ceiling, and many special features. Flexible second floor layout includes a large Bonus Room over the garage, and loft area perfect for second floor den. 10′ ceilings on first floor (9′ on 2nd floor), woods flooring on the first floor. Detached garage to be built in the left back corner. Launch your kayak or small water craft from the edge of the lot located adjacent to the 844′ Observation Pier, easy access to the water. Enjoy distant views of the James and Batten Bay. The 1.18 acres is of the land and includes no marsh in the acreage.
A Coastal Cottage by Sasser Construction
Coastal Cottage by Sasser Construction – Recent Model built on Lot 191 Colonial Way (105 Colonial Way). This Coastal Cottage style home features a first floor master suite, first floor study, an open kitchen to family room layout. Sasser Construction is a member of the Southern Living Custom Home Builder program. Click here for details about this home for sale at 105 Colonial Way. The second and third virtual tours below is the same floor plan with different interior selections and a few different second floor changes (bathroom layout and bonus room).
The Modern Farmhouse by Sasser Construction
The Alexandria Way Custom Home by Sasser Construction
The Model I (Coastal Cottage Exterior) by Sasser Construction
The Model I floor plan features 4 bedrooms, 3.5 baths, a large bonus room over the garage, a first floor guest suite, covered back porch, and approximately 3,100 square feet of living area. Sasser Construction offers several different exterior options from their Charleston, Craftsman, Euro, Traditional, and among others. There are several second floor layout options as well.
The Model A (Craftsman Cottage Exterior) by Sasser Construction
4 bedrooms, 3 baths, bonus room, center island kitchen, covered back porch, 2,680 square feet of living area. Has a 5th bedroom option, but this home features a sitting room master suite with two walk-in closets. Third car garage was added as was additional stone on the front exterior. Hardwood flooring, tile baths, custom cabinets with the gourmet kitchen option included.
The Model G (Craftsman Cottage Exterior) by Sasser Construction
The Brookfield by Saybrook Homes
The Brookfield features 5 bedrooms, 3 baths, plus a bonus room and approximately 3,000 square feet of living area. Discover a first floor bedroom, built-in bookshelves in the family room, gourmet kitchen with gas cooktop, 9′ ceilings on both floors, and a screened back porch. Recently built at 112 Alexandria Way and 1000 Founders Pointe Trail, this floor plan offers many flexible options. Check out both virtual tours of the Brookfield below.
The Lorelei by Sasser Construction
The Lorelei model features a main floor master bedroom, a vaulted ceiling family room, open kitchen layout with a large floating island, a sun room/dining room, a first floor study or optional guest suite, and a flexible second floor (can be two, three or four additional rooms on second level).
The Model A by Sasser Construction
The Model A has several different interior and exterior plan options. Either a 4 or 5 bedroom layout, this tour is of the 5 bedroom second floor layout, with a game room, and first floor bedroom/study. 2,680 square feet of living space. Select your exteriro style- from a Traditonal, Coastal, Euro, or Craftsman exterior elevation.
The Model J by Sasser Construction
The Cary by Sasser Construction
The Batten Bay Cottage (Model B) by Sasser Construction
The York by Carlesi Construction
The York Model by Carlesi Construction features a first floor primary bedroom suite plus four other bedrooms on the second floor. Approximately 3,800 square feet, many special features include a gourmet Kitchen with Double Ovens, Gas Cooktop, Quartz counter tops, and custom cabinetry. Hardwood flooring covers the main floor and second floor hallway, and built-in Bookshelves are in the coffered ceiling Family Room. The floor plan has been modified w/ a 3rd car garage, an Entertainment Room on the second floor over the Family Room (step up into additional media or game room) and a larger breakfast room.
The Glendale Model
The Glendale located at 104 Stoneridge Court features 5 bedrooms 4 baths, a third floor media room, and 3,450 square feet of living space. Discover a gourmet kitchen with an oversized kitchen island, gas cooktop with stacked microwave and wall oven, open family room concept with ship lap wall accent, a flexible first floor bedroom or study, with four bedrooms and three baths on the second level. Many special features including Luxury vinyl tile flooring, granite counters throughout, a luxurious master suite with a huge walk-in closet, corner soaking tub, split vanities, and ceramic tiled shower.
A Modern Farmhouse by Carlesi Construction
This Modern Farmhouse style home was recently built three times in Founders Pointe- Here are three of the Virtual Tours below.. This timeless Traditional features a first floor master suite, 4 or 5 bedrooms, 3.5 to 4.5 baths, 3,217 to 3,800 square feet of living space, a coffered family room ceiling, gourmet kitchen with expanded cabinetry, quartz counter tops throughout, built-in bookshelves, ship lap siding accent walls, specialty moldings and trim details, a covered back porch, and many special features.
Saybrook Homes- 100 Settlers Ridge
This Craftsman Cottage style home was built by Saybrook Homes. This floor plan can be 3,400 to 3,550 square foot home featuring a first floor master suite and a second bedroom on the first level. Special features include the oversized kitchen island, butler’s pantry, coffered ceiling family room, covered back porch, spacious bonus room over the garage, and conditioned storage space on the second floor. A 4 or 5 bedroom home, this home plan offers main floor living and three additional rooms on the second level.
The Amelia Model
The Amelia features a first floor master bedroom, a second guest bedroom or study downstairs, three additional rooms on the second floor. This flexible plan can have a vaulted family room ceiling, or you can add a media room or game room above. Open kitchen/family room layout, open foyer, and a covered back porch. Approximately 3,000 square feet, depending on the game room option.
he Aspen Ridge Model
Take a Virtual Tour of the ASPEN RIDGE floor plan which features main floor living, 3 bedrooms on the first floor, and a fourth bedroom on the second level. The Aspen Ridge is approximately 2450 square feet of living space and features many special features.
The Model D by Sasser Construction
The Bucknell Place
The Bucknell Place is a Southern Living house plan which features a first floor master suite, vaulted ceiling great room, a second bedroom or home office on the main level, 3 car garage, and 3,450 square feet of living space.
The Stonecrest by Saybrook Homes
The Stonecrest Model is planned to be built again by Saybrook Homes in Founders Pointe. Discover 5 bedrooms, 4 baths, and a third floor bonus room which could be the media room or game room. Relax on the screened back porch and enjoy backyard living space. Saybrook recently sold their Brookfield Model at 112 Alexandria Way, and recently sold a Craftsman Cottage style home at 92 Richmond Way.
The Chestnut Springs Model
The Chestnut Springs features 5 bedrooms, 3.5 Baths, and is approximately 3,250 square feet of living space. This coastal cottage home offers a large kitchen and family room, screened porch, and a first floor guest suite. Check out our Interactive Site Map.
The Hedgerow
The Hedgerow house plan was a model built in 2016 in Founders Pointe. Ths Craftsman Cottage style home features a main floor master suite, a sun room, with three additional rooms on the second level. The house plan is a Frank Betz Associates, Inc. design called the Hedgerow with several custom modifications were made by the builder.
The Modern Farmhouse by Sasser Construction
The MODERN FARMHOUSE was built in the 2016 Parade of Homes event in Founders Pointe. The home plan features 5 bedrooms (including a first floor guest suite), 4.5 bathrooms, sun room, game room or media room, covered back porch, 3 car garage, and over 3,700 square feet of living space. Modern Farmhouse Photo Gallery
Sasser Construction Craftsman Cottage House Plan
The Walnut Hill by Sasser Construction
The Walnut Hill House Plan features 5 bedrooms, 4 baths, and a bonus room. The Walbut Hill is a very flexible floor plan and has been built many different ways, from 3,000 square feet to over 3,300 square feet. First floor study, first floor guest suite, and a large kitchen layout. (Note: The Walnut Hill version is a modified “Neyland” house plan which has been enlarged and changed, thus the new plan name)

