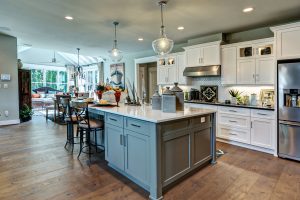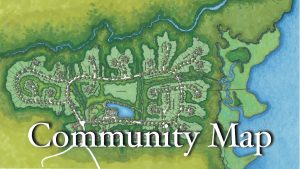Craftsman and Coastal Cottage Plans
The floor plans featured below are just a sample of an all new collection of Craftsman and Coastal Cottage home plans available by Sasser Construction. Check out this photo galley of the Lorelei house plan- Furnished Model Home by Sasser Construction. Today, you can see our three other model homes for sale in the new section, click here. Six other new homes are soon to be built for the spring season.
-
Batten Bay Cottage5 Bed 3100 SF
-
Beacon Falls4 Bed 2563 SF
-
Blacksburg5 Bed 3600 SF
-
Brookfield5 Bed 3000 SF
-
Charleston5 Bed 3100 SF
-
Chestnut Springs5 Bed 3270 SF
-
Coastal Cottage 'B' Model5 Bed 3100 SF
-
Coastal Cottage A5 Bed 2680 SF
-
Craftsman Cottage Model I
-
Craftsman Cottage Model P
-
Cumberland River Cottage5 Bed 3400 SF
-
Elderberry4 Bed 2800 SF
-
Garden Valley Cottage4 Bed 2548 SF
-
Grove Park5 Bed 3440 SF
-
Holston Ridge4 Bed 3038 SF
-
Lorelei Euro Cottage4 Bed 3150 SF
-
Neyland II5 Bed 3000 SF
-
Old Heritage Manor4 Bed 3450 SF
-
River Mill Cottage5 Bed 2900 SF
-
Stonecrest II5 Bed 2900 SF
-
Walnut Hill5 Bed 3450 SF


