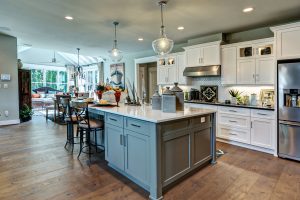Showcase Home
 New home plan by SASSER CONSTRUCTION is BACK on the MARKET. Coastal Victorian style home. Large center island, granite counter tops, extra cabinetry, wine frig, built-in bookshelves in Family Room, & large covered back porch. Mud room/drop zone located off Kitchen. Large master suite with 2 walkin closets, luxurious bath, second floor pocket office, 9′ ceilings on both floors.
New home plan by SASSER CONSTRUCTION is BACK on the MARKET. Coastal Victorian style home. Large center island, granite counter tops, extra cabinetry, wine frig, built-in bookshelves in Family Room, & large covered back porch. Mud room/drop zone located off Kitchen. Large master suite with 2 walkin closets, luxurious bath, second floor pocket office, 9′ ceilings on both floors.


